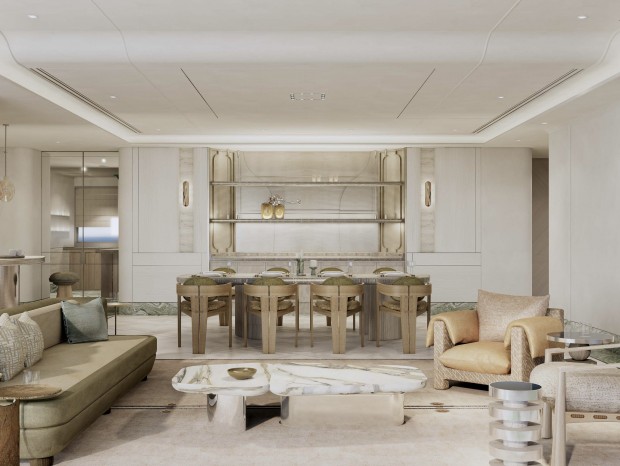本帖最后由 杭州為空间设计 于 2022-7-20 14:07 编辑 



明亮通透的空间是她所追求,再点缀几抹黑色,令人心情愉悦。错落的光线镌刻时光的痕迹,是温馨,也是写意。 Bright and transparent space is her pursuit, embellish a few black again, make a person mood cheerful. Scattered light engraved traces of time, is warm, but also freehand brushwork. 硬装抛弃复杂的设计手法,用最简单的状态展示视觉效果。软装则以多变的形态,呈现每个区域不同的内涵及功能用途。 Hard outfit abandons the complex design technique, displays the visual effect with the simplest state. Soft decoration presents different connotations and functional uses of each area in a changeable form.

现代与复古元素的相互碰撞,是互相包容的折衷主义,使整个空间简单而又丰满。不仅仅是视觉上色块线条的和谐交织,也是材质质感的美妙融合。 The collision of modern and retro elements is the eclecticism of mutual tolerance, making the whole space simple and plump. It is not only the harmonious interweaving of color blocks and lines in vision, but also the wonderful fusion of material texture.


阳台的阅读区或许是这个家里“人”与“空间”互动最频繁的区域。仰躺在Hans Wagner设计的旗绳椅上,羊毛毯与冰冷的金属材质形成反差,听着窗外巷子里孩童的哭笑声,时间尔尔。 The reading area of the balcony is probably the most frequent area of interaction between "people" and "space" in this home. Lying back on the flagrope chair designed by Hans Wagner, the wool blanket contrasts with the cold metal material, listening to the children crying and laughing in the alley outside the window, time goes by. 她钟爱壁炉温暖的气息和岁月静好的沉淀感。减去壁炉复杂的线条,用中性的黑白灰营造出一种整洁,克制,冷静的氛围感。 She loved the warm smell of the fireplace and the sense of calm. Subtracting the complex lines of the fireplace, the neutral black, white and gray creates a clean, restrained and calm atmosphere.
抛弃了以往厨房吊柜的概念,对设备进行遮蔽美化,用细节设计建立了就餐的仪式感。窗景,莲蓬,收藏品。柴米,油盐,酱醋茶。生活与艺术,本就可以互相转换。 Abandoned the previous concept of kitchen condole cabinet, the equipment is covered and beautified, with details of the design to establish a sense of ritual dining. Window view, lotus, collection. Firewood, rice, oil and salt, sauce and vinegar tea. Life and art can be converted to each other.
她喜欢干净的一切,喜欢隐藏一切可以隐藏的冗杂的物品,卧室便是这样一个空间所在。极简主义最适合抵御时间的流逝,达到理想与实用的平衡。 She likes clean everything, like to hide everything can hide miscellaneous articles, the bedroom is such a space. Minimalism is best suited to resisting the passage of time and striking a balance between ideal and practical.
后疫情时代让我们对“居家+办公”有了深度的思考。一个洁白纯净的空间,增加了内心的自由度。白,是一切颜色最终的去向。 The post-epidemic era makes us think deeply about "home + office". A white and pure space increases inner freedom. White, is the final destination of all colors.
项目地点/浙江杭州 location/Zhejiang Hangzhou 项目面积/100㎡ Area/100㎡ 设计团队/為设计 Design Team/For You Design 主创/Mark Zhu Principal Designer/Mark Zhu 摄影/徐金宝 Photography/Xu Jinbao |

 收藏
收藏  说两句
说两句 













客厅用了地砖和艺术漆,可以做无踢脚线。