|
本帖最后由 鼎点室内设计 于 2022-5-6 18:28 编辑 01 开篇|戏剧化的梦境 Opening|Dramatic Dreams 在入口里营造一个梦境,一个犹如穿越时空的梦,伴随着艺术装置的光影变化,使体验者从梦幻中慢慢地回到现实。新旧文明和东西文化的差异在此交融与碰撞,不同时空的元素带给人们如同电影的虚拟世界,一种带有未知的物质表象。 入口递进的内敛也为引爆后面具有空间张力的大厅形成巨大反差而埋下伏笔。当体验者在进入长廊的那一刻开始,感受装置在光影上的突变,让整体空间极赋予生命力,以绝对的视觉性给观者留下一抹鲜活的感触。 Create a dream world in theentrance, a dream as if traveling through time and space. Along with the lightand shadow changes of the art installation, the experience will slowly returnto reality from the dream. The old and the new civilizations and thedifferences between the East and the West meet and collide here. Elements fromdifferent times and spaces create a virtual world like a movie, with unknownmaterial appearances. The progressive introversionof the entrance also lays the groundwork for triggering the massive contrast ofthe hall with spatial tension behind. When the experiencer enters thepromenade, he feels the sudden change in light and shadow of the installation.It gives life to the overall space and leaves the viewer with a vivid touchwith absolute visuality. 

02 维度转换的盛装情绪 DimensionalShift of Emotions “山有小口,仿佛若有光,复行数十步,豁然开朗。”初步入场景,曲折蜿蜒,光影渗透,从而营造神秘感,引人遐想。 空间之于此概念,亦在呈现之中给予回望。在整体静谧氛围的营造之下,穿过条形空间深入其里,光阴由暗转明,时空随之迭代变幻。 富有秩序的组合与强烈的色彩,制造透视错乱的狂欢盛宴。打破前厅低调庄重的深沉基调。主酒架的金属材质肌理在灯光下应运变幻,捕捉观者进入前厅的第一视觉落点,成为空间的精神象征。 “There was a small entranceto the mountain, and a light shone out. After walking dozens of steps,everything appears.” As soon as you step into the scene, the twists, the turns,and the penetration of light and shadow create a sense of mystery and invokethe imagination. The concept of space is alsogiven a retrospective look in the presentation. Under the overall quietatmosphere, through the striped space and deep inside, light and time changefrom dark to light, and time and space change from generation to generation. The orderly combinations andintense colors create a carnival feast of misaligned perspectives. It breaksthe deep and solemn tone of the vestibule. The metal texture of the main winerack changes in response to the light, capturing the first visual point of theviewer entering the vestibule and becoming the spiritual symbol of the space. 

空间中心处,以威士忌酒中固有色的“金色原浆”为艺术原型,以水为题,意为一尺水,百丈波,滔滔不息,使韵律及活力得以在空间中传递,同时也象征着新生。喻比庄子笔下《逍遥游》水击三千里,抟扶摇而上者九万里。 In the center of the space,the “golden syrup”, the color inherent in whiskey, is used as the artisticprototype. It uses water as the theme, meaning that a foot of water generates ahundred feet of waves, which is endless. It allows rhythm and vitality to passthrough the space and symbolizes rebirth. It is a metaphor for Zhuangzi’s“Journey to the End of the World” in which the Kun can swim 3,000 li at once,and the Peng can fly 90,000 li with its wings. 


每一片金属由散到聚,再透过空间中环形阵列中的循序渐进地组合在一起,形成一个极具张力感的流动空间。恰如水浪翻滚时,涌动而飘荡的瞬间,以此呼应深度感触威士忌的灵魂之旅的喻比,同时色彩的对撞亦为空间带来更多层次。 Each piece of metal isscattered to gather and then put together through the circular formation in thespace, forming a flowing space with a strong sense of tension. It is like themoment when the water waves roll over, surging and floating, echoing themetaphor of the soul’s journey that profoundly touches the whisky. The clash ofcolors also brings more layers to the space. 
空间中以各种拱形的巧妙搭配,解决层高和空间问题的同时维持其秩序,并利用不同拱形的结构起伏打破其单调扁平化,增强画面张力的同时丰富视觉层次。 弧形的吧台为视觉动线,有序的串联起整个空间。穿过环形元素深入其里,在灯光的掩映下,硬朗与温和依稀可见。 The space is cleverly matchedwith various arches to solve the problem of height and space while maintainingits order. It uses the structural undulation of different arches to break themonotony of flatness, enhance the tension of the picture and enrich the visuallevel. The curved bar serves as avisual line, linking the whole space in an orderly way. Under the cover of thelight, the hardness and gentleness can be seen through the round elements. 以客坐区中柔和的光线在一点点地提高空间的视觉温度,为体验者创造出了具有真实触感和情感的虚幻世界,让现实与梦境在一个新的维度里重新整合,意识与无意识在不可探知的私域里释放。鼎点室内设计希望以美好而感性的视角为客户营造一个独一无二的放松体验,故在软装与色彩的选择上则更加考量,一方面契合空间整体的格调,另一方面则借助软装上的柔,与硬装上形成互补,呈现出空间整体的刚柔并济。 The soft light in the guest sitting area raises the visualtemperature of the space little by little, creating an unreal world withnatural touch and emotion for the experience. Reality and dreams arereintegrated into a new dimension. Consciousness and unconsciousness arereleased in an unsearchable private realm. We hope to create a uniquerelaxation experience for our clients with a beautiful and sensual perspective.On the one hand, we pay more attention to the choice of soft decoration andcolor to adapt to the overall color tone of the space. On the other hand, wealso use soft decoration to supplement hard decoration, showing the combinationof hardness and softness of the overall soft decoration of the space. 沉静却不忧郁的灰蓝与温暖却不张扬的黄光,冷暖相洽的色彩语汇打造视觉印象且呼应情感线索,并将局部的环境感知扩散至整体。 肌理漆较低的灯光反射于金属上,形成了环境光渲染的对比,丰富的面层凹凸质感能赋予场所较好的感观情绪。 浓淡恰好至微醺的氛围,抛却扰人尘嚣,或自我沉醉清欢半晌,或友人几许畅语乐话。隐匿于此,偷得浮生半日闲。 The calm but not melancholygray-blue and warm and unassuming yellow light reflect each other, forming awarm and cold tone to create a visual impression and echo the emotional cues,and spreading the local environmental perception to the whole. The lower light of thetexture painting reflects on the metal, forming a contrast of ambient lightrendering. The rich texture of the bumpy surface gives the place a better senseof emotion. In a slightly drunk atmosphere,there is no disturbing noise. You can indulge yourself for a long time or makean appointment with some friends to chat and enjoy it. Hide here, steal ahalf-day for leisure. 03 时空维度的感观切换 SensorySwitching of Space-Time Dimension 这是一个戏剧化的场景,伴随着入口处展现的东方艺术装置的光影步伐到一个充满现代活力的新生世界,如同穿越时空,为的是营造一场如电影般的戏剧且虚幻的情节,使体验者在这梦境中得到关于未来的片段启示,将现实与梦境在一个新的维度里重新整合,意识与无意识在不可探知的私域里释放。通过“入”、“生”、“透”、“触”、“止”…找寻自我的梦境符号和超现实的觉醒自由。 It is a dramatic scene. Withthe light and shadow of the oriental art installation shown at the entrance,the viewer steps into a new world full of modern vitality, as if travelingthrough time and space. It creates a theatrical and unreal scenario like amovie, in which the experiencer receives a fragmentary revelation of the futurein a dream world. It reintegrates reality and dreams into a new dimension,where consciousness and unconsciousness are released in an unsearchable privaterealm. Through “entry”, “birth”, “penetration”, “touch”, and “stop”... theviewer searches for the dream symbols of the self and the freedom of surrealawakening. 弧形的半围合空间以线条塑造纵向连续性和深邃的时空感,从而构建出质感简练且尺度巧妙的时空隧道。 The curved semi-enclosedspace uses lines to create vertical continuity and a deep sense of time andspace, building a concise and subtly scaled tunnel of time and space. 入口式的灯光延展,既为序曲也可为终章,开放而又神秘半弧形的切面,让空间节奏与秩序合体释放出建筑的原生力量。 The entrance-style lightextension is both a prelude and an end. The open and mysterious semi-curved facadecombines the rhythm and order of the space to release the original power of thebuilding. 04 勾勒静谧的光影秩序 Outlining theQuiet Order of Light and Shadow 光线乃万物之本,色彩和光影抽离现实轨迹,传递和创造出一个新的非物质维度。通往内部的路径伴随着线条光影变化,形成一种感知链接,使体验者内心与空间的静谧形成呼应。鼎点室内设计认为光本身就是一直显性的物质,应该作为空间中看得见的主体来呈现,通过光的物质性来传达人的精神世界。 Light is the essence of allthings. Color and light abstract from the trajectory of reality to convey andcreate a new immaterial dimension. The path to the interior is accompanied bychanging lines of light and shadow, forming a perceptual link that echoes thesilence of the space within the experiencer. DDID believes that light itself isalways a manifest substance and should be presented as a visible subject inspace, conveying the human spiritual world through the materiality of light. 暗黑色系传达着空间的神秘与高级感,廊道空间里的光影渗透在结构的缝隙中,用流动的影子来突破性地改变了我们印象里沉重、呆板的氛围,充满动感和线性美。 The dark black color schemeconveys the space’s mystery and high-class feeling. The light and shadow in thegallery space permeate the structure’s cracks. The flowing shadows breakthrough and change the impression of a heavy and dull atmosphere, full ofmovement and linear beauty. 敲叩着想象的大门,似遁入超现实主义的光影秘境。端景界面采用具有空间延深的廊道装饰画,与天花波纹金属板之间交互映衬,以此打造视觉印象且呼应情感线索,并将局部的环境感知扩散至整体。空间中提炼橘黄色的跳跃,随着光影的指引下,进而体验并向内延伸。 Knocking at the door of imagination, it seems to enter asurrealistic mystery of light and shadow. The end-view interface uses a gallerypainting with spatial depth. It interacts with the corrugated metal panels onthe ceiling, creating a visual impression and echoing emotional cues, andspreading the local environmental perception to the whole. The orange color inthe space jumps with the light and shadow, experiencing and extending inward. 项目名称 | RH威士忌酒吧 项目地点 | 深圳福田 室内设计 | 深圳市鼎点室内设计有限公司 主笔设计 | 罗淞元 协助设计 | 吴承鹏 设计团队 | 陈少东、胡杨、刘子健、陈明辉 项目摄影 | 印象文化 灯光配合 | 迈石灯光 建筑面积 | 650㎡ 完工时间 | 2022年4月 主要材料 | 手工艺术漆、不锈钢、木饰面、艺术玻璃 设计师罗淞元 DDID深圳鼎点室内设计致力于室内空间独特视角的设计与研究,为每个项目打造卓异的视觉艺术。以空间表达信仰,以空间关注灵魂、以永恒灵性做为精神追求之主体,注重文化的延续和艺术境界的传达,充分尊重人与空间关系。团队拥有突破自我界限的决心、国际化的设计视野和系统化的项目管理策略,坚持以探究性的态度来实践空间创作过程中人与物、人与人的交互关系。 荣誉奖项: 1.2020年获IDCF中国国际室内设计文化节暨年度影响力大奖丨商业空间 2.2020年获广州设计周丨最美艺术空间设计 3.2020年获第三届红创奖丨银奖 4.2020年获金堂奖丨年度杰出休闲娱乐空间设计 5. 2019年获广州设计周丨红棉奖·2019室内设计奖 6.2019年获“第九届中国国际空间设计大赛(中国建筑装饰设计奖)丨组委会提名奖 7.2019年获“第九届入围国际空间设计大奖艾特奖IDEA-TOPS丨最佳商业空间设计奖 8.2018年获“第十三届金外滩The goldenbund award ceremony丨优秀设计奖 9.2017年获第七届作品入围国际空间设计大奖”艾特奖丨IDEA-TOPS丨最佳居住空间设计奖 |
精华推荐
换一换

 收藏
收藏  说两句
说两句 


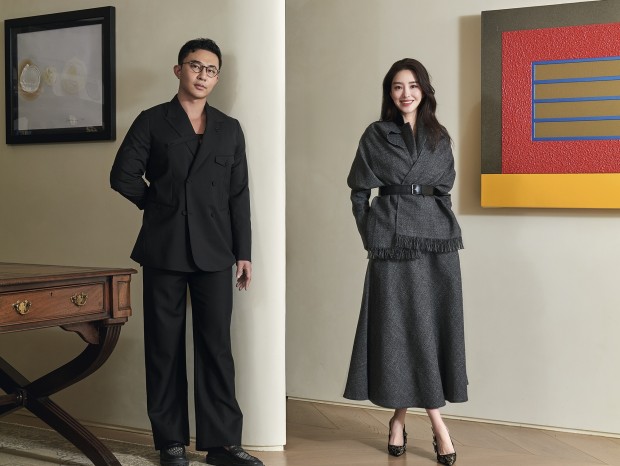
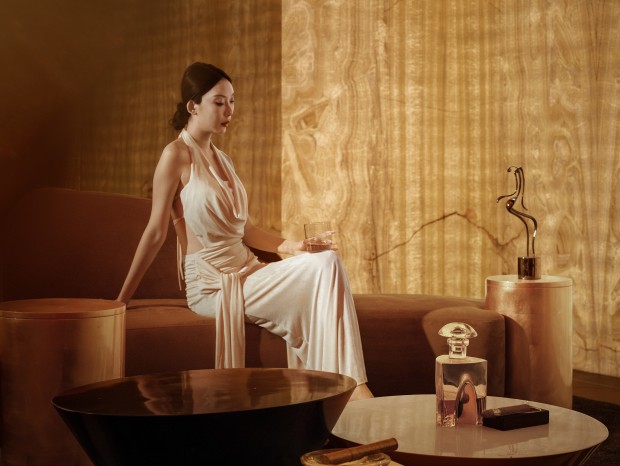
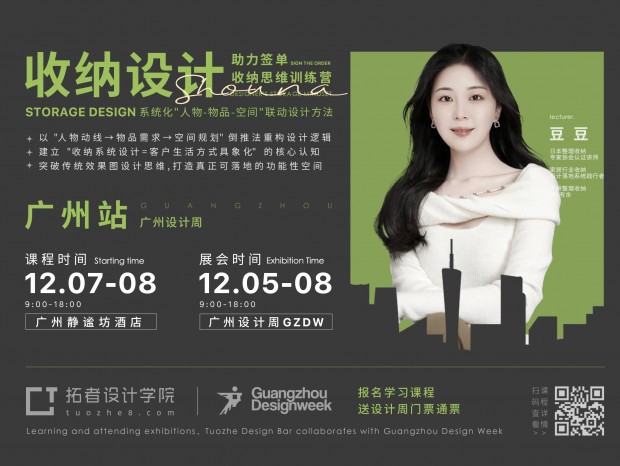
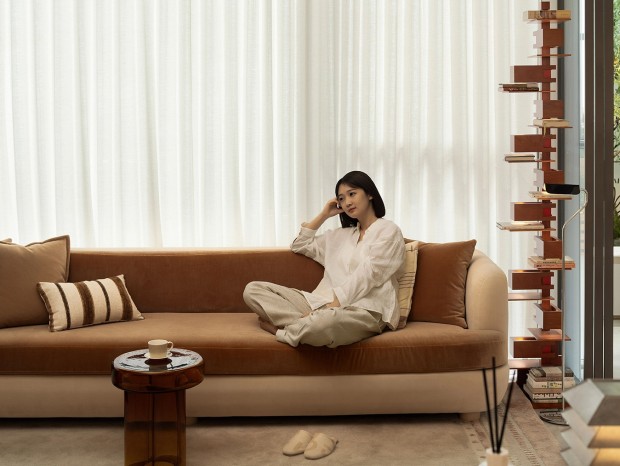
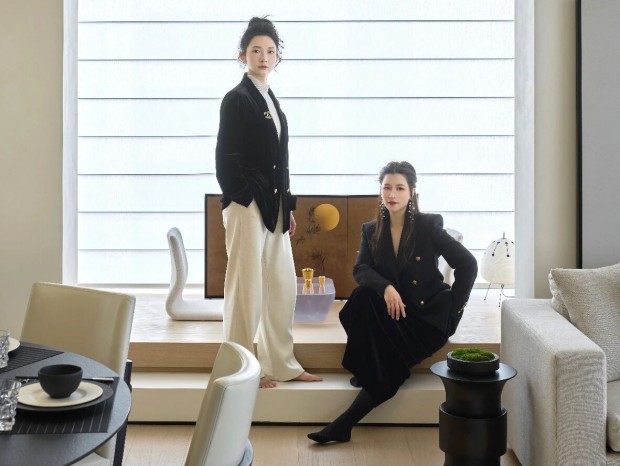


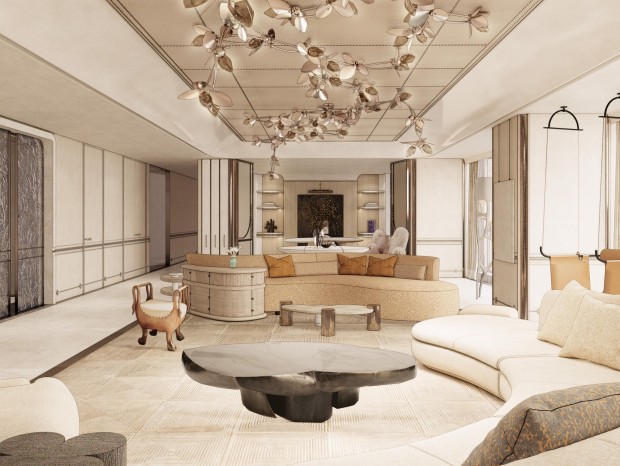
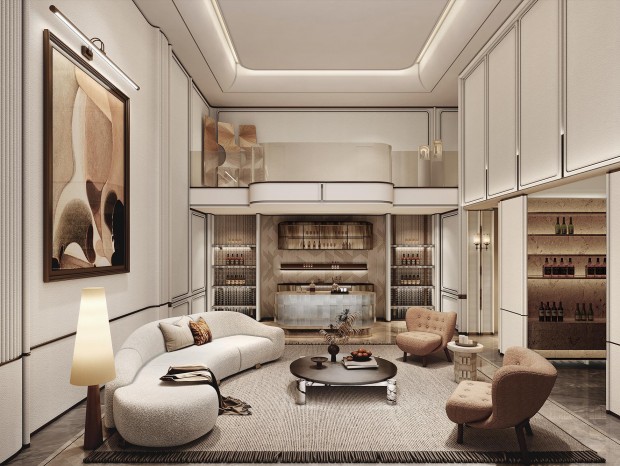
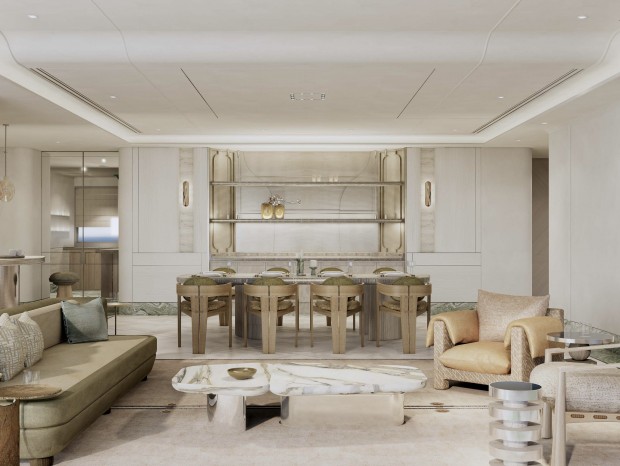







本帖最后由 小凯旋 于 2022-6-14 14:24 编辑
十二兽首,哭泣,我想起八国联军侵华了。已赞已收藏