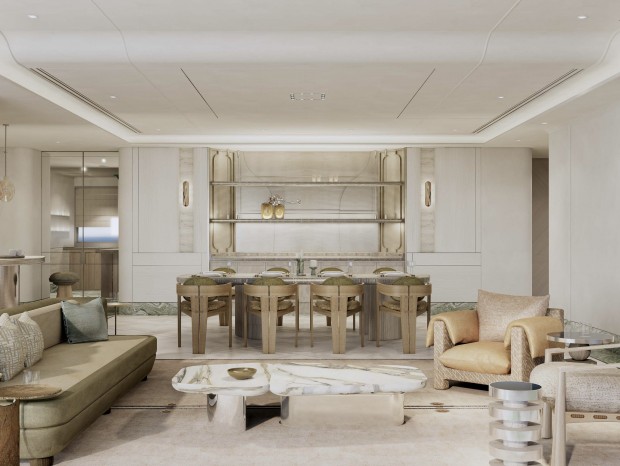|
“第一次遇见以后可以再次遇见。 人跟人之间的故事可以发生一次之后再发生一次,在这个空间相遇之后,可能在另外一个空间会再次相遇。人与人事与事情,永远都可以重复再见和你好的过程”。 ——seeu 关于设计About the design 本案是工装项目,位于杭州市中山北路·seeu咖啡厅。 这套房子在装修之前,其实已经有十多年都没人出租,六根位置突兀的大柱子、渗水导致的墙皮脱落,怎么让这套多年没人出租的房子重焕新生,成了这次设计的改造难点。 
02 - 建筑外立面 Building exterior 原始店面入口存在整排纵向的台阶踏步,这种阶梯式的入口,对于店面的引流非常的不友好。 The entrance of the original store has a whole row of longitudinal steps, which is very unfriendly to customers entering the store. 
▲店面原始外立面 店铺外立面改造后客流坡道演示 Demonstration of passenger flow ramp after store facade renovation 我们将原始台阶敲除,改成斜坡式的引流道,不管是动线的便利性,还是对于沿街客流的视觉引导,都能得到最大的改善。 We knocked out the original steps and changed them into sloping walking paths, which can greatly improve the convenience of moving lines and the visual guidance of passenger flow along the street. 


店铺外侧折叠窗演示 Demonstration of the folding window outside the store 
如何解决拆除台阶之后室内外高差,人与室内空间的关系。 根据原始结构,定制飘窗台与大型折叠窗,包括店外预留的折叠凳及斜坡护栏;解决甚至利用高差,融入不同功能,希望人在空间里呈现不同情景,打破室内与室外的屏障。 How to solve the difference between indoor and outdoor heights and the relationship between people and indoor space after the steps are removed. According to the original structure, custom bay window sills and large folding windows, including folding stools and slope guardrails reserved outside the store; solve and even use the height difference, integrate different functions, and hope that people can present different scenes in the space and break the barrier between indoor and outdoor. 

门洞升降演示 Door panel lift demo 店门也藏着设计师的小心机,中间的门洞可以自由调节高度,不管是由内向外,还是由外向内,小小的窗口都能成为视野中不可忽略的窗口。 The store door also hides the designer's careful design. The height of the door opening in the middle can be adjusted freely. Whether it is from the inside to the outside, or from the outside to the inside, the small window can become a window that cannot be ignored in the field of vision. 在飘窗台内嵌设置咖啡杯放置区,利用无形的元素划分出客座,当顾客坐在飘窗台时,也能通过人与人之间的交流、对视连接店内外。 A coffee cup placement area is set up on the bay window sill, and invisible elements are used to divide the guest seats. When customers sit on the bay window sill, they can also connect the inside and outside of the store through interpersonal communication and staring. 03 - 店铺内部 Inside the store 室内几根巨大的承重柱,在不能改动的情况下,我们能做的就是将柱体存在感减弱。 There are several huge load-bearing columns in the space. If we cannot change them, all we can do is to weaken the presence of the columns. 将吧台设计成包裹承重柱的U字围合形式,让柱体成为吧台的一部分,与室内元素呼应结合。 The bar is designed in the form of a U-shaped enclosure that wraps the load-bearing columns, so that the column becomes a part of the bar, which echoes and combines with the interior elements. 利用室内相同材质打造吧台区置物架,并将原本裸露的消防栓包裹装饰,成为室内打卡拍照的一部分。 Use the same material indoors to create shelves in the bar area, and wrap and decorate the original exposed fire hydrants to become part of the indoor punch-in photo. 桌板动态演示 Table board dynamic demonstration The customer dining area is distributed around the bar, and the tables and chairs that can be freely moved together reflect the freedom and casualness of the dining environment in the store. 本案设计材质及细节展示 Design materials and details of this case 本案施工过程展示 Display of the construction process of this case |
精华推荐
换一换
 收藏
收藏  说两句
说两句 

















蜂窝板就这样吗,不割手?