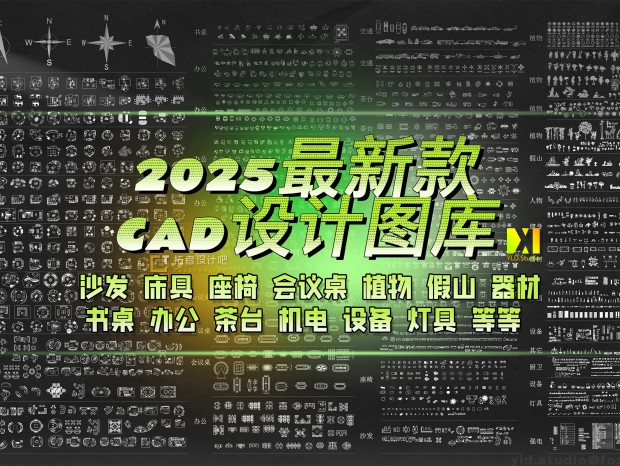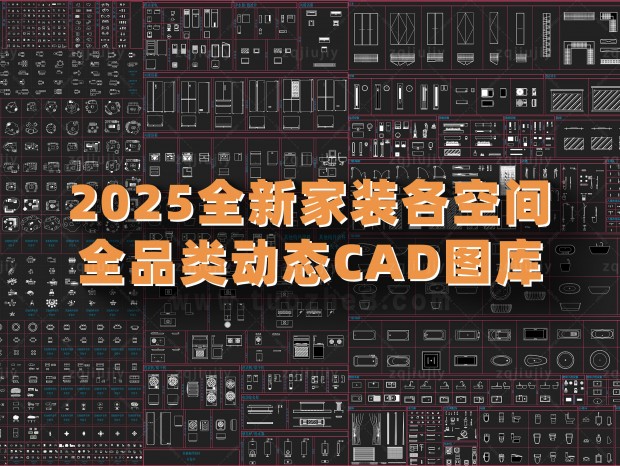|
本帖最后由 成都九度设计 于 2021-6-21 15:34 编辑 “麓湖”作为享誉全国的标杆豪宅区,开发建设了十余年,为了满足后续组团的呈现及交付,需要打造一处独立、专属的客户关系中心。 As a nationally famous benchmark luxury villa community, Luxelakes Eco-City took more than a decade to develop and construct. For project presentation and delivery, it needed a separate and dedicated Customer Relations Center. 
我们希望客户关系中心在具备商业价值的同时,超越业主期望值,构建集工地参观、见面会分享、咨询服务、社区文化为一体的交流平台,营造一种全新的服务体验。 We want the Customer Relations Center to be a communication platform for site visits, meetings, consulting services and community culture and create a new service experience beyond the client’s expectation for commercial value. 
为契合甲方轻松、柔和、现代的空间氛围诉求,以侘寂风格为载体打破传统观念,通过内心本色串联现代审美与生活方式,打造更愉悦的服务体验场地。 Catering to Party A’s pursuit for a relaxing, soft and modern space atmosphere, we break traditional thinking through the wabi-sabi style and connect modern aesthetics with lifestyle through true colors to create a more pleasant space for service experience. 
于是,以“一场本色之旅”为设计脉络,用灰白、米白、大地色等为基础,搭配本身独特的肌理变化,在素净、极致简约的效果中回归内心。 Therefore, with “a search for true colors” as the design concept, gray, beige and earth tones as the base, coupled with unique texture changes, the space leads people back to their inner world through purity and simplicity. 以本色为媒,用纯粹的心灵看世界,从光影律动到设计线条,通过简约、流畅的手法将原有的空间净化,把气质与品味含蓄地表现出来。 We take true colors as the medium and look at the world with a pure heart. From the rhythm of light and shadow to the design lines, the original space is purified through simplicity and fluency, revealing its temperament and taste implicitly. 天花汲取路易斯•康的代表作金贝尔美术馆弧形屋顶对光线反射的运用。自然光透过玻璃砖流泻于室内,与大量弧形元素转化为新的形式,让大道至简的东方美学,在现代审美中演绎为自然治愈的新风尚。 The ceiling is modeled on the light reflection from the arc-shaped roofs of Louis Kahn’s masterpiece Kimbell Art Museum. Natural light flows in through the glass bricks and becomes new forms with a large number of arc-shaped elements, turning the simplicity in oriental aesthetics into a natural and healing new style in modern aesthetics. 回顾快耍慢活的生活方式,汲取轻松柔和的空间背景,增添饱满而平衡的艺术装置呈现,用镂空灯带给予空间使用者一种新场景能量的空间体验。 Reviewing the lifestyle of fast fun and slow life, derived from the relaxing and soft space background, full and balanced artistic installations are added. Hollowed out lamps give space users a space experience of new scene energy. 宁静淡雅的空间,总能营造出自由惬意的氛围。玻璃砖落地窗在傍晚的夜色中宛若平静的湖面,在材质本身肌理掩映下泛起涟漪,洗涤内心世界的纷扰。 A quiet and elegant space can always create a free and pleasant atmosphere. The glass brick French windows look like a calm lake at twilight, which ripples in the material’s texture, washing away the disturbance in the inner world. 
休息区延续米白浅色调,与藤编黄色座椅与褐色木作桌面对话,在简练中注入原始自然气息,丰富视觉层次;同时采用传统建筑中的借景设计,呈现多维元素的空间形态。 The lounge continues the light beige tone. The yellow rattan chairs and brown wood table dialogue. A primitive natural breath is injected into simplicity, enriching visual hierarchy. View borrowing in traditional architecture is adopted to present a multidimensional space. 

漫步而行,楼道光带的运用,让空间线条无限延伸,大面积白色、米色等元素延续内心本色主题,在光与影中感受质朴与品质的兼容。 The application of light bands in the staircase makes the space and line extend infinitely. Large areas of white and beige continue the theme of true colors, making people feel the compatibility between simplicity and quality in light and shadow. 
抽象艺术画作看似随性却与心之本色有着内在联系,以引起共鸣者渗透品质追求。在光影映射下,置身其中,感受空间与光影的叠加,从观感、触觉等细节中洞见品质。 The abstract paintings seem to be random, but are intrinsically related to the true colors, striking a chord with those who pursue quality. In the light and shadow, the superposition of space and light and shadow makes people see quality in details through impressions and touch. 
客户关系中心不仅是一处商业场所,更是内在的一个沟通环境的营造。是现实与内心的碰撞,内在感受与简练设计语言产生的新对话,我们便是选择这一设计语言对空间进行重塑。 The Customer Relations Center is not only a business place, but also a communication environment intrinsically. It is a collision between reality and our inner world, a new dialogue between inner feelings and the concise design language. We choose this design language to reshape the space. 项目名称:万华·客户关系中心 甲方单位:万华集团 项目面积:340㎡ 设计时间:2020年12月 竣工时间:2021年5月 硬装设计:万华集团装饰中心&成都九度装饰设计有限公司 软装设计:万华集团装饰中心软装部 项目摄影:404NF STUDIO工作室 Project name: Wide Horizon Customer Relations Center Party A: Wide Horizon Group Project area: 340㎡ Design time: Dec. 2020 Completion time: May. 2021 Hard outfit design: Decoration Center of Wide Horizon Group & Chengdu Jiudu Decoration Design Co., Ltd. Soft outfit design: Soft Outfit Department, Decoration Center of Wide Horizon Group Project photography: 404NF STUDIO |
精华推荐
换一换
 收藏
收藏  说两句
说两句 













发表评论0